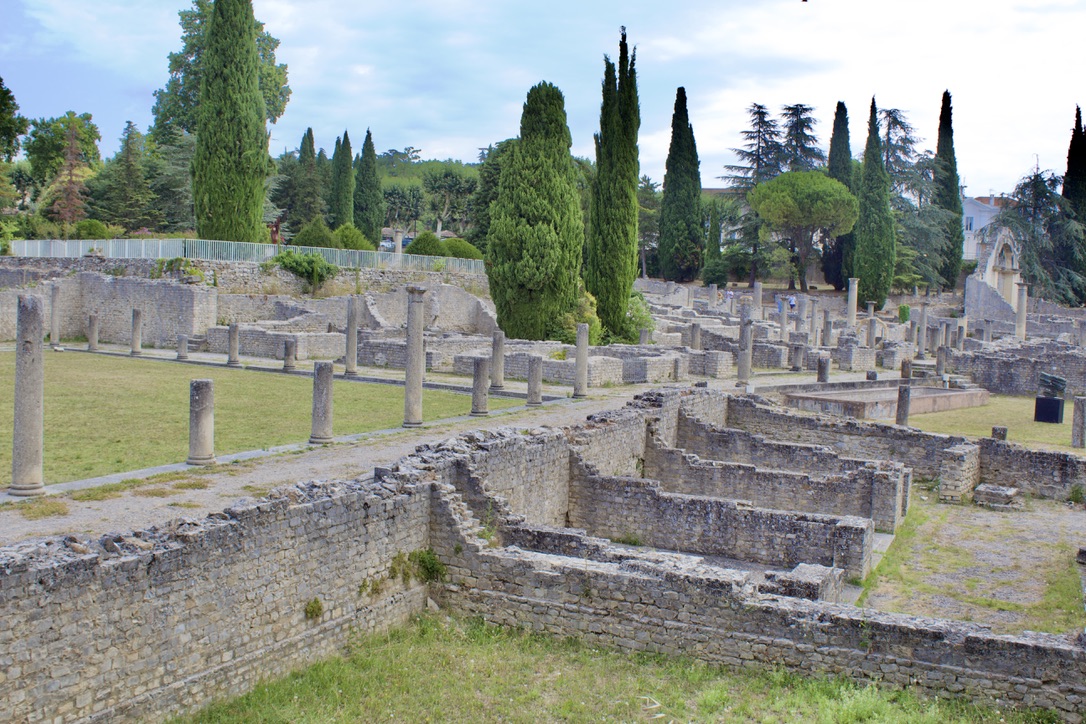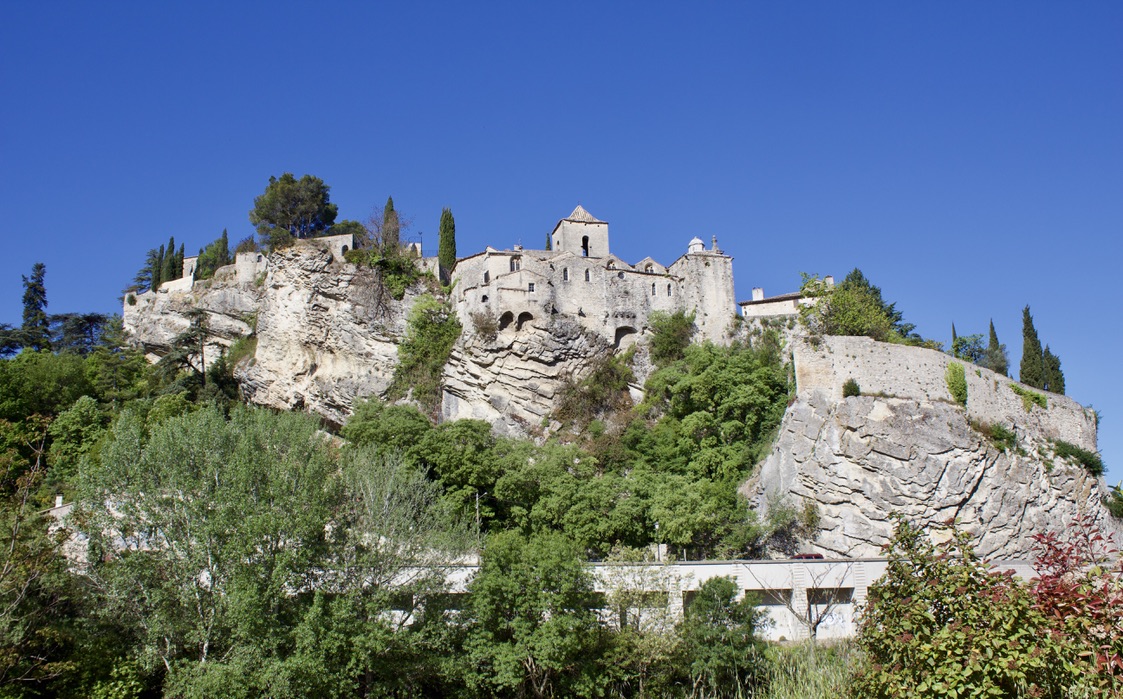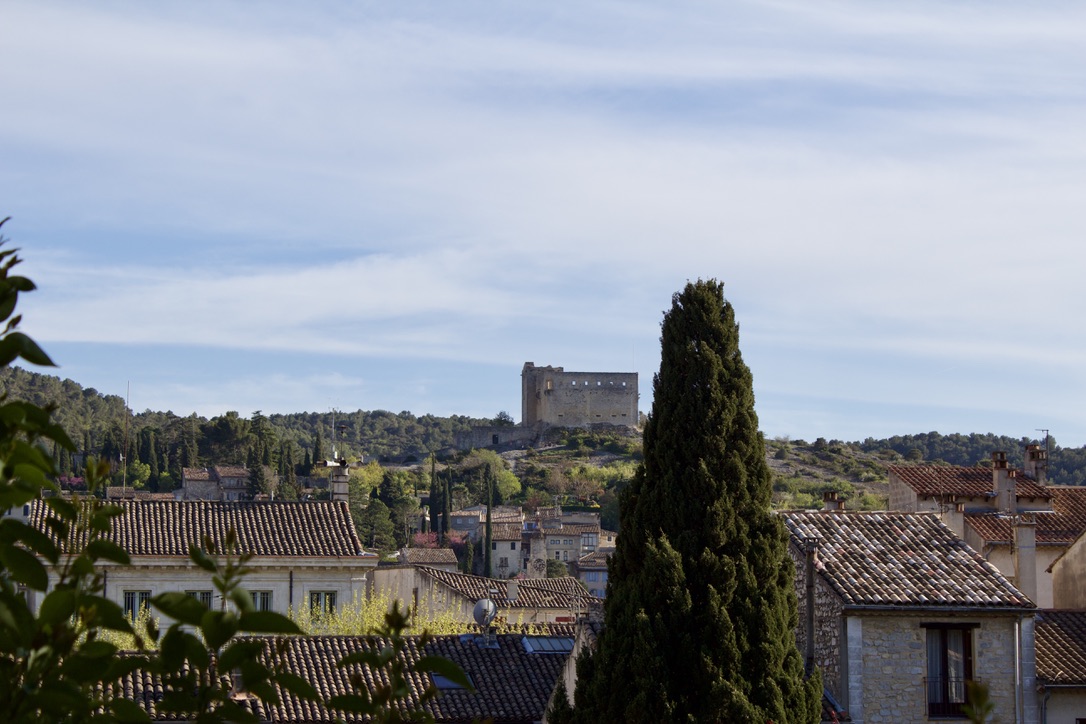VAISON-LA-ROMAINE - ROMAN AND MEDIEVAL CITY
The town of Vaison-la-Romaine is located on the two banks of the Ouvèze river, 50 km from Avignon, in the Vaucluse department within the Provence-Alpes-Côte d'Azur region.

It has a rich historical and architectural heritage dating from Roman Empire and the Medieval periods. The city is best known for its Roman bridge and splendid Roman remains, which vividly illustrate the life styles of the patrician families and civil servants of Rome in both epochs.
During the period of Gaul Narbonne, Vaison was one of the richest cities of the province. Among the town’s notable historical monuments are the following structures so designated: the Roman bridge [1840], the chapel of Saint Quenin [1840], and the ancient theater [1862].
Today, the ancient theater is a concert venue. Vaison-la-Romaine, a European choir town, welcomes singers performing in a variety of genres from around the world. The concerts are held every three years during the summer since 1953. The next in this series will take place during calendar year 2019.
VASIO VOCORTIORUM
Before the Roman conquest of Vaison, Vasio Vocontiorum was one of the capital cities of the Voconces. Ancient ruins from the 7th - 5th centuries BC, the remains of which were first discovered on the left bank of the Ouvèze, now the location of the Upper Town, testify that the city was inhabited by the Ligurian and then Celto-Ligurian populations.
After the invasion of Voconces in the 4th century BC, Vaison was called "Vasio voncontiorum", which means "Vaison des Voconces".
Les Voconces, a people of Celtic origin, occupied a territory bounded by the Durance to the south, the Isère to the north, the Rhone corridor to the west, the Durance and the Pre-Alps to the east.
VAISON-LA-ROMAINE: A FEDERATED CITY OF ROME
In the first century BC, the Celtic capital became a "federated city" of Rome. The Romans made it the most prominent city in the region: its thermal baths, theaters and private residences were comparable to those of Pompei. The districts of Puymin and Villace, as well as the houses of the Messii, the Dauphin, the Silver Bust, the Basilica, the theater and the objects of the collections of the Archaeological Museum, bear witness to life of this city of 15,000 to 20,000 inhabitants, once one of the richest in Gaul Narbonne.
VAISON-LA-ROMAINE: THE BRIDGE
The Gallo-Roman bridge over the Ouvèze was built in the 1st century AD. Its single arch, 17 m long and 9 m wide, consists of five semi-circular arches and rests on a rock foundation.
At its zenith, the river hosted intense commercial traffic carried out by local traders.
This structure was classified as an "Historic Monument" in 1840.
VAISON-LA-ROMAINE: ANTIQUE THEATER
In keeping with the prosperity of the ancient city of Vasio, the old theater was large enough in size and structure to accomodate approximately 7,000 spectators.
Its construction dates approximately the first century AD. The theater was dug in the northern flank of the Puymin hill, in accordance with the recommendations of the Latin author Vitruvius.
Restored during the 3rd century, the theater was probably used until the beginning of the 4th century. Historians suppose that following a decree by Honorius in 407, which ordered in all the provinces to overthrow, break or bury the statues of the pagan divinities, the effigies of the emperors and other divinities which adorned the wall of the stage were to be moved to the deeper parts of the theater. At the beginning of the Renaissance, only two arches remained of the original monument.
DISTRICT OF VILLASSE
The archaeological site of the Villasse corresponds to a rich and active district of the ancient city with its streets, its shops and its thermal complex. Today you can visit vestiges of the house of the Silver Bust, the house at the Dauphin, the thermal baths and the street of the shops.
Silver Bust House
With the western part of a large garden with a pool and a spa complex, the house covers about 5,000 square meters, making it arguably the most sumptuous of the urban houses constructed during this period. Its apartments were richly decorated with mosaics and marble coverings.
Spas
The thermal complex, intended for baths and physical exercises, was built around 10-20 AD. Later, in the course of the 1st century AD, it lost its public character and was integrated into the house of the Silver Bust. In later times, the Hotel des Postes was built on the site of the thermal baths in the city center.
Dauphin House
Built as a farmhouse in the 1st century BC, this house was transformed into a town house in the 2nd century AD. From the pedestrian walkway, one enters through a staircase framed by shops.
Shopping street
It is located on a north-south axis of the city. It was accessed to the east by a broad sidewalk, and to the west by a pedestrian gallery, which one can guess by the columns which supported the floors of the buildings. Only the main room and the latrines are visible today: the main part of the building is under the current post office building. Further down, the entrance to the Silver Bust House can be found between two shops.
PYUMIN DISTRICT
The archeological site of Pyumin corresponds to a rich quarter of the ancient city: today one can visit the remains of the house to the laurel Apollo (probably the House of the Messii), the House with the arbor, the Villa of the Peacock with its striking mosaics, the portico sanctuary and the ancient theater.
Built on the site in the modern period, the municipal museum contains many artifacts from the Roman era.
House with laurel Apollo (House of Messii)
The house with laurel Apollo has much in common with the most beautiful residences of Pompey: besides the southern part where the main entrance was located, the house occupies 2,000 square meters. It features a dining room, kitchen, thermal baths, latrines (toilets), and large garden with portico decorated with a basin, mosaic room and courtyard.
House with arbor
This immense house of about 3,000 square meters evolved from a modest dwelling in the 1st century BC, into the heart of an agricultural estate. In the 2nd century, the home stood on several levels consisting of terraces above grade and multiple basements. The large courtyard occupied by the arbor of a summer dining room and by a well gave access to a double flight of stairs. The private part of the house consisted of several rooms, a courtyard, and thermal baths. The northern sector was reserved for domestic activities: courtyard with basin, room with oven and grain reserve (dolium), and latrines.
Portal sanctuary
The portico sanctuary framed a large colonnaded garden. Probably, tt was a public place to walk, or even worship devoted to a god, an emperor or a local personality. Castings of sculptures were placed there: the Diadumene (Roman replica of an original of the sculptor Polyclète), the emperor Hadrian and his wife Sabine.
The municipal museum rises above this quarter on the slopes of the hillside.
VAISON-LA-ROMAINE IN THE MIDDLE AGES
After the fall of the Roman Empire, Vaison became an important religious center: a bishopric was first founded there in the 4th century. Two councils were convened there in 442 and 529 AD.
The city developed in the flat lands surrounding the cathedral and the episcopal palace, where later the neighborhood was subjected to several invasions which arose as a result of conflicts between the counts of Toulouse and the successive bishops.

In the 13th century, the population took refuge on the rock (Upper Town), at the foot of the castle built by the Counts of Toulouse, on property owned by the papacy.
UPPER TOWN AND CASTLE OF TOULOUSE COUNT
At the beginning of the 12th century, Vaison is part of the marquisate of Provence which was a dependancy on the Count of Toulouse. Raymond VI, count of Toulouse, wanted to assert the primacy of his authority vis-a-vis the bishop who long had been ordained as a lord in the medieval town (valley) since 1108 AD.
To strenthen his power, Raymond VI had built first a wooden tower and later, in 1195, from stone. The upper town began therafter to develop around the foot of the castle.

The entrance to the village was fortified by the addition of a heavy door of the 14th century, dominated by the tower of the Belfry.
On the rue de l'Evêché is located the villa of Fabre of Saint-Véran, which house the Belfry's hostelry. Further, the chapel of the brotherhood of white penitents adjoins the town house of the Taulignan family and those of the de Montfort.
As the tour continues, one passes in front of the old bishopric, built at the end of the 16th century. At the place de l'Orme, one will see the House of Prevost of the Chapel and the facade of the chapel Sainte-Constance, then the cathedral church.
Opposite the church stands the house of Blégiers. Next to the church, on the plaza, opens a magnificent view of the Ouvèze valley: one can see from this vantage point the Roman bridge, the river, and Mont Ventoux.
CHURCH KNOWN AS “HIGH CATHEDRAL”
The church was built in 1464 on the site of an old chapel. It is situated at the base of the cliff and encompasses at its base the rampart of the high-town. The bell tower of the square plan is dated 1470.
This building, modified over time, was abandoned in 1897 during the resumption of worship in the Romanesque cathedral Notre-Dame-de-Nazareth.
ROMAN MONUMENTS OF "LOW CITY"
In the lower town, to the west of the Villasse, there are Romanesque buildings, the Saint-Quenin chapel and, to the south, the Cathedral of Our Lady of Nazareth with its cloister.
CATHEDRAL OUR LADY OF NAZARETH
With the expansion of Christianity, the city first settled around its religious monument, the Cathedral of Our Lady of Nazareth, the church of the patron saint of the diocese of Vaison. The cathedral was built in the 11th century, its foundations partly superimposed on the vestiges of various Gallo-Roman structures. Its architecture is a very beautiful example of Provençal Romanesque art. One of its characteristics is the presence of ancient relics reused during its construction.
The bishop resided in the nearby episcopal palace and the canons in the cloister and its adjoining buildings.
CLOISTRE OUR LADY OF NAZARETH
The Notre-Dame de Nazareth cloister is located to the north of the cathedral. It has four galleries surrounding the garden. The architecture recalls the function of the peristyle of the Roman house: to illuminate, ventilate and connect rooms. The rooms reserved for the canons: the armarium (the library), the chapter house, the rectory and the kitchen, the cellar and the dormitory are not safeguarded. Only the sink remains in the north gallery.
The galleries are supported on columns with capitals and are surrounded by larger arches. Most pillars are decorated with water leaves (palmettes), but some with acanthus leaves, interlacings, and small stylized figures.
These decorations carved in the blocks of marble were found by the artisans of the Middle Ages on the ancient remains of earlier structures.
Apart from this traditional setting, it is necessary to underline an unusual engraving: it is a masculine face. The almond eyes, the straight nose, the bifid beard recall the Byzantine representations of Christ with the bull horns which he carries on his head. It fits into the lintel key of the west door.
In the cloister there is the monumental inscription in Latin which is posted along one aisle of the cathedral. It is of exceptional size. The inscription invites the faithful to live their lives according to the strictures of the Church. The cloister also houses a 4th century marble sarcophagus depicting the twelve apostles. A double-faced cross from the end of the 15th century is adorned with Christ and the virgin on the other side.
CHAPEL OF SAINT-QUENIN
Built in the second half of the 12th century, the chapel was dedicated to Saint Quenin, bishop of Vaison in the 6th century. The nave was rebuilt between 1630 and 1636. The Romanesque building is distinct by its apse of the triangular form decorated with half-columns with Corinthian capitals.
In the masonry of the western façade, rebuilt in the 17th century, one can admire a bas-relief representing a vase on foot from which escape two vine branches with grapes and leaves, all surmounted by a Latin gemmed cross. This motif constitutes the modern coat of arms of Vaison.
TASTING VISIT: RESTAURANT LE MOULIN A HUILE
Traditional cuisine based on regional products.
Address: 1, quai Maréchal Foch, route de Malaucène 84110 Vaison-la-Romaine



